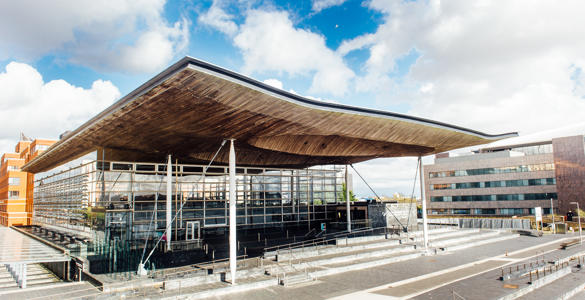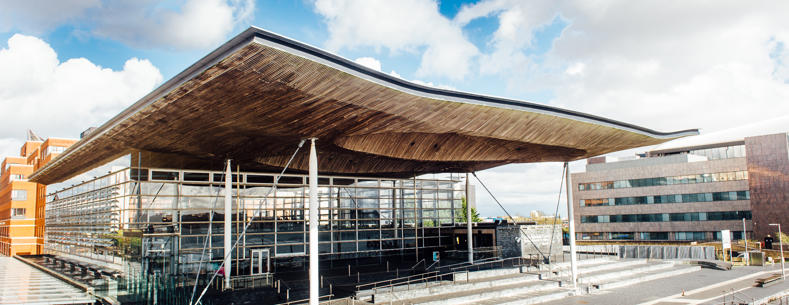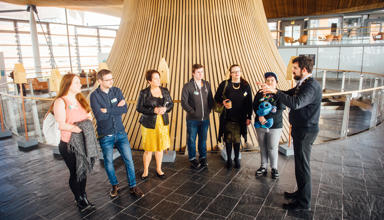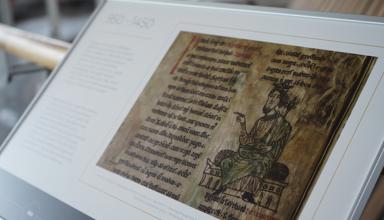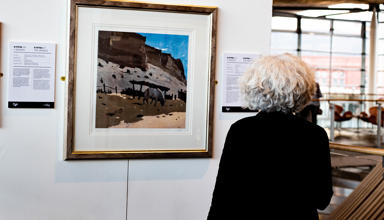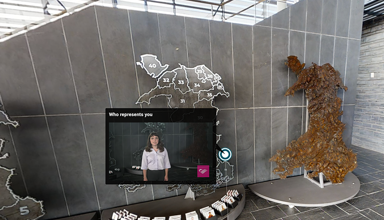The Senedd is one of Wales’s most iconic buildings, home to the Welsh Parliament.
Located in Cardiff Bay, it was officially opened on St David’s Day 2006.
A Building Designed for the People of Wales
From the very beginning, the Senedd was designed to be open and accessible.
Its glass walls and public spaces invite people to see democracy in action.
At the heart of the building is the Siambr, the debating chamber, with a public gallery above so it's possible to look down and see Members at work.
Architecture with Purpose
The Senedd was designed by the internationally renowned Richard Rogers Partnership (now Rogers Stirk Harbour + Partners), chosen through a global architectural competition.
The building’s sweeping roof, slate plinth and funnel were created to rise out of Cardiff Bay and welcome visitors in.
- The Funnel: A striking architectural feature that also serves a practical purpose, drawing in natural light and ventilating the Siambr below
- Glass walls: Symbolising transparency, they flood the building with daylight and offer views into the heart of parliamentary business
- Natural materials: Welsh slate, British steel and Western red cedar were chosen for their durability, beauty and sustainability
Built for a Sustainable Future
The Senedd is an iconic, award-winning example of modern architecture. Its design reduces energy use and environmental impact through:
- Natural lighting: Glass walls, reflective surfaces and a mirrored funnel reduce the need for artificial lighting
- Efficient heating and cooling: A ground source heat pump, biomass boiler and thermal mass from concrete and slate help regulate temperature throughout the year
- Smart ventilation: Automated windows and a rotating roof cowl provide natural airflow, reducing reliance on air conditioning
- Rainwater recycling: Rainwater is collected from the roof and used for building maintenance and flushing toilets. It means that in a normal month, we only use as much water from the mains supply as a large house


