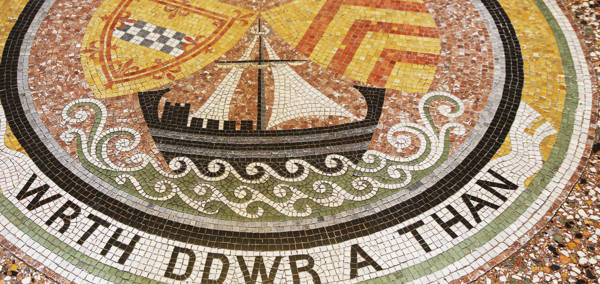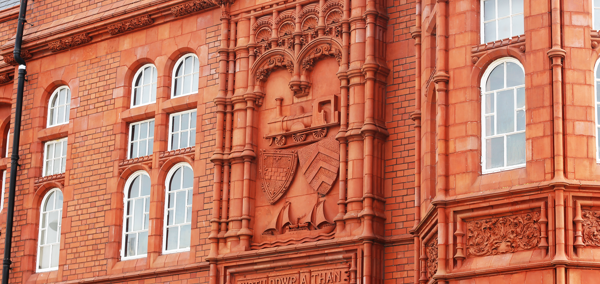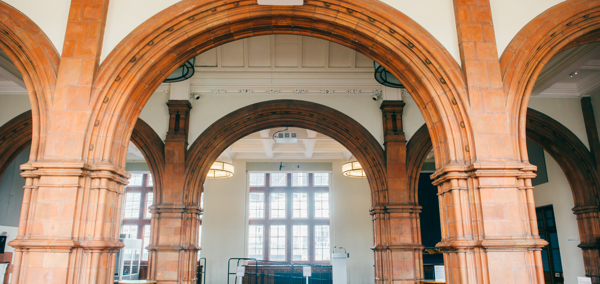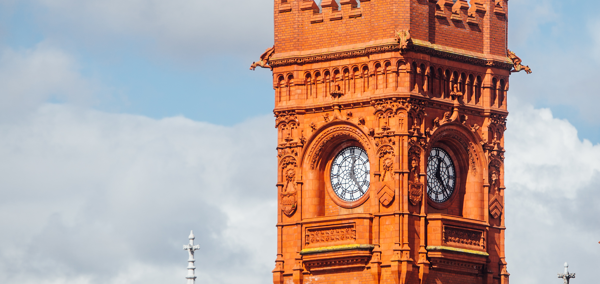Through fire and water
The Pierhead Building opened in 1897 as the headquarters of the Cardiff Railway Company, to replace the original Bute Dock Company offices which burnt down in 1892.

The fantastic Gothic Revival building was designed by Welsh architect William Frame and built by William Thomas and Co. as the administrative office for South Wales Ports.
Cardiff’s docklands have witnessed many changes over the last century, yet the Pierhead has remained a central feature in this remarkable area – it was here that the Dock Master oversaw his ports, where the engineers drew up their plans and the docks’ accounts were settled.
In these bustling rooms, hydrographers, surveyors, clerks and typists worked shoulder to shoulder to maintain what were once the most prosperous docks in the world.
Red bricks
The Pierhead is built of J C Edwards’ Ruabon terracotta brick.
If you take a walk around Cardiff’s central suburbs, you’ll never be too far away from J C Edwards’ Ruabon red brick and glazed porch tiles!
Roath Park School was built in 1894 and was designed by E M Corbett – one of Victorian Cardiff’s most fashionable architects.
Corbett often used Ruabon bricks and tiles in his buildings, and parts of the school look very much like the Pierhead.

The Main Hall
The Main Hall – which would have been partitioned into a number of smaller offices – was the home of the docks’ accounts.

When coal exports began to wind down and the docks were being redesigned, the draftsmen took over much of this room, with their large drawing boards and hand painted plans.
The giant safe, or ‘strong room’ is still situated at the back of the hall. It is said that the first million pound cheque was kept here after being signed in the nearby Coal Exchange.
Rumour has it that the safe is now patrolled by a resident ghost – perhaps an old docks accountant still trying to reconcile his million-pound accounts.
The Pierhead Suite
The impressive offices of the Chief Dock Manager and his assistant can be found upstairs.
Designed in grand style with walnut panelling and ornate ceiling plasterwork, the centrepiece is the canopied terracotta fireplace.
Decorated with carvings of fish, parrots and small birds, William Frame and Lord Bute loved to include such exquisite detail in their designs. This fireplace would not look out of place in Cardiff Castle!
Today, the Pierhead Suite is a three – room tribute to the history of Wales.
The suite hosts a collection of artefacts that showcase milestones in Welsh history and pays tribute to Welsh heroes; the people who have made significant contributions to Wales’s cultural and political identity.

The Welsh Big Ben
The Pierhead’s multi-directional clock face was designed by the Pierhead’s architect, William Frame.
The original mechanism was built by William Potts & Sons of Leeds and overseen by Edmund Beckett Denison who also designed the movement for Big Ben.
The clock would be visible day and night. The face was illuminated by gas lighting at the rear of the dials, and would automatically light at night.
Clock facts:
- the clock weighs approx 1,000 lbs
- the dials are 6’6’’diameter
- the mechanism was weight-driven and would have been wound every week
- the pendulum is 72” tall
- the bell is inscribed with the Welsh adage – ‘Better
death than shame’



